All of our metal buildings are constructed with standard 14 gauge galvanized steel frame and 29 gauge panels. In Florida, we utilize 26 gauge steel panels due to wind-load requirements and in Michigan, our minimum frame gauge is 12 due to area snow loads. Our units have an incredibly efficient modular design with the flexibility to add a host of options. With a wide selection of dimensions, the choice of 13 colors, 3 roof styles, and other add-on options, anyone can create a really remarkable and unique structure suited to their needs. In addition, fast, FREE delivery and FREE installation makes our all-in-one solution so attractive for literally thousands of customers each year!. Please read our specific product guides for additional information.
Points Covered in the Carport Buyer's Guide
Before you buy a carport, there are several factors that should be considered before making a final decision to ensure that you get exactly what you need and that you are satisfied with your selection for years to come! Factors to consider are:
FACTORS TO CONSIDER WHEN PURCHASING A CARPORT
Are there any permitting requirements?
If a building permit is required, then your building inspections department will require a Engineer Certified unit that is rated for wind and/or snow load.
What is the purpose of the carport?
That might sound like a silly question but we can better assist you with your selection if we know how the unit will be used. You may plan to store a single car, two or more cars, a boat, or just use the unit for an economical shelter for livestock. Once the purpose is known, we can make recommendations on width, height, length, style, and other options. Our goal is to provide you with the best solution that works at the lowest possible price.
Where will your unit be installed?
That's easy, "On my property," right? There is just a little more to it than that. You may already be aware of these suggestions but in case you haven't considered them, here they are. Please ensure that you site is clear of any property line set-back restrictions, clear of any underground utilities, overhead utilities, drainage/sewage lines, trees, etc. We don't like surprises and we are sure that you don't either. It would be a surprise if the unit was installed on 1' over on the neighboring property or our anchors pierced a water line or cut the cable lines to your home, wouldn't it?
What kind of site preparation needs to be completed before installation?
The job site should be level and free from obstructions. An unlevel job site (greater than 4") will not give you the ideal results. If the carport job site is greater than 12" off level, our installation crews cannot install the unit.
What type of Installation Surface?
Ground (dirt or gravel/stone), asphalt, concrete, wood. be advised that certified units cannot be installed on wood.
|
Selecting the Roof System
The next step in selecting your carport are choosing unit roof system. We have three types of roof systems and they are defined and illustrated below. Using our Roof System Guide, you will have all of the information that you need to make the choice that's best for your needs and for your budget.
|

|
We offer three roof systems from which to choose. They are the Vertical Roof System, The Boxed Eave Roof System, and the Regular Roof System. Each roof system has both advantages and disadvantages in regard to function and cost.
The Vertical Roof is the best roof system that we offer. The panels on the roof are oriented with the corrugated ridges running vertically or up and down much like what you would see on a metal home roof. It stays cleaner and lasts longer than panels oriented horizontally. Pollen, leaves, and other debris easily wash off the roof with a hard rain. Snow also moves better off the vertical roof system. With the additional steel and trim components used to create the vertical roof, the disadvantage to owning this roof system is that it is the most expensive roof system.
The Boxed Eave Roof has the A-Frame appearance of the vertical roof but the panels are oriented horizontally. Horizontal panels tend to trap leaves and debris on the roof. The roof will not stay as clean as the vertical roof and the panels will not last as long. While it has the appearance of the vertical roof in shape, it does not have the ridge cap trip, steel hat perlins, and deeper trim that the Vertical Roof System has. The absence of those components make this roof system less expensive than the vertical roof system.
The Regular Roof does not offer the A-Frame appearance as the two previous roof systems. The panels are oriented horizontally on the roof and the unit has a bend transition to the legs compared to a welded transition on the Vertical and Boxed Eave Roof Systems. The primary advantage to owning thsi roof system is cost. This is our most economical roof system.
|
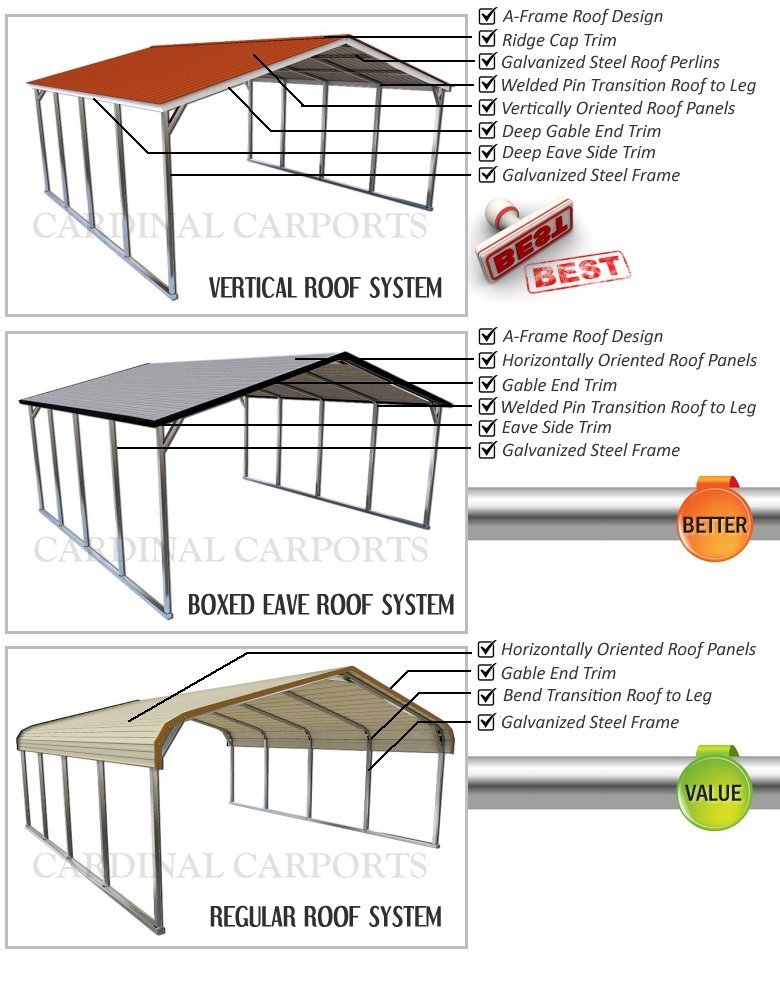
Selecting the Frame Gauge
|
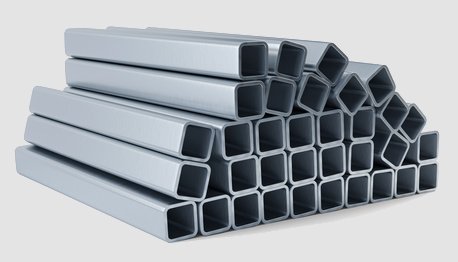 |
Cardinal Carports offers 2 thickness choices on the galvanized framing systems. Our standard is a 14 gauge frame, which is .0747 inches/1.897 mm thick. We offer a heavier 12 gauge frame that is .1046 inches/2.657 mm thick. Either frame system can be non-certified or engineer certified. The is an extended warranty on our 12 gauge framing system and it is a stronger frame.
Which is best for your application? Ultimately, the decision is yours. If you want the peace of mind with the extended warranty and/or the stronger frame, then the 12 gauge is the way to go.
|
Determining the Size of the Unit
|
|
The dimensions of the unit (width, length and height) are based on your need and what the planned use or function of the unit is going to be.
Width Guide
- 12' wide is good for most single vehicle.
- 18' wide - (2) compact cars
- 20' wide- (2) mid-size cars
- 22' wide - (2) full-size cars
- 24' wide - (2) large vehicles
- 30' wide - (3) vehicles
Length Guide
Standard lengths are 21' 26', 31', 36' and longer in 5' increments. 21' and 26' long are ideal lengths for two cars. RVs, boats, campers, etc. will require longer units. A good best practice is to consider the length of your unit and add 5' to determine the minimum carport length.
Side Height Guide
The side height is measured on the side wall and not at the center or apex of the unit. You will want to ensure that the unit's side height is tall enough for your car, truck, camper or RV. Should you ever plan to enclose the unit, add enough space for garage door height and clearance.
If you are unsure about any of the dimensions, call us and one of our experienced team members can assist you in selecting the right one for your needs.
|
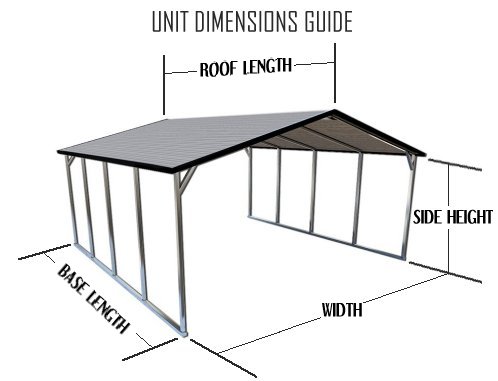 |
Other Options to Consider
|
|
With carports, there are several available options.
- Side Walls - The sides can be left open or one or more panels can be placed on the side wall, or the side can be closed to the ground for additional protection from rain and sun. Also, adding panels to the side walls makes the carport more rigid and strengthens the unit, end-to-end.
- End Walls - The end walls can be left open or have optional gable ends, extended gables, or can be closed to the ground. Gables add to the appearance of the unit, hiding the roofing framework. They also provide additional shelter on the ends of the unit as well as make the structure stronger and more rigid, side-to-side
- J-Trim - Panels on the side walls and gables on the end wall are left un-trimmed on the bottom. J-trim can be added to the bottom of the panels for both appearance and for safety. We recommend J-trim on any panel edge that is 3' - 7' in clearance height and will will be exposed to foot-traffic.
|
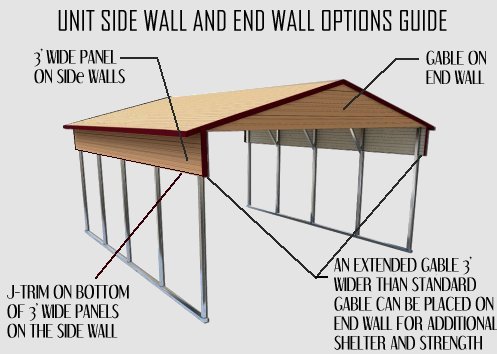 |
Available Color Options
For the majority of our service area, the color sections at the right are available. In limited areas, there are a few more color choices. IF you don't see the color that you want, call one of team members and they can advise as to whether a specific additional color is available in your area.
For carports, the available colors choices are for:
- Roof Color
- Trim Color
- Side and End Wall Color
These options are available for no extra cost!
|
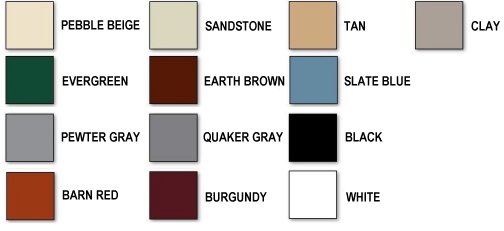 |
| |
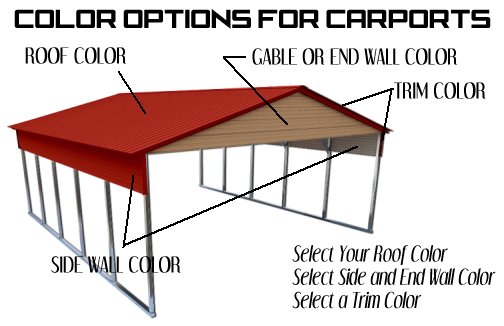 |
Read more: Installation Site | Roof System | Frame Gauge | Dimensions | Options | Colors |Building Terminology | FAQ | Ordering Process.








